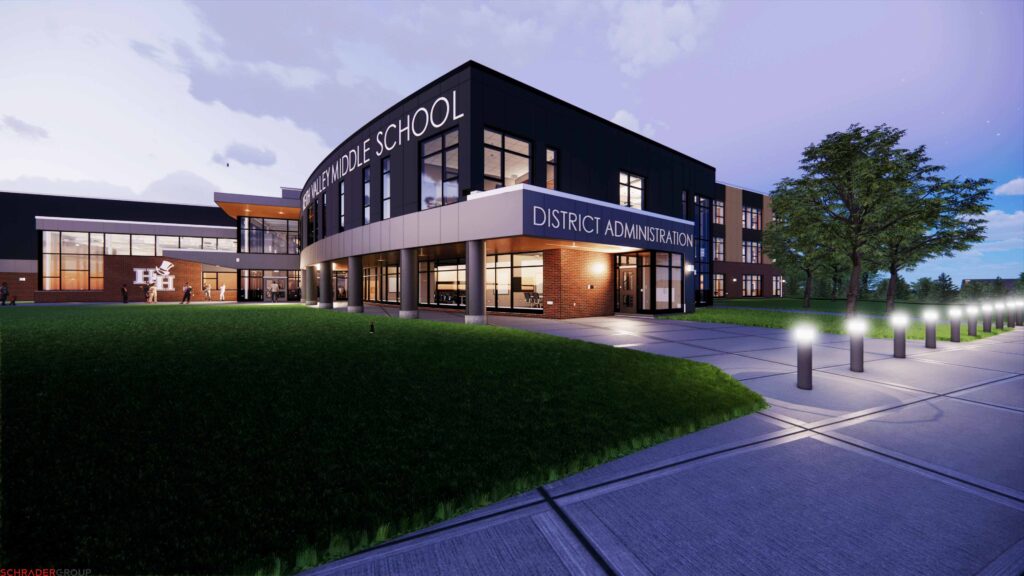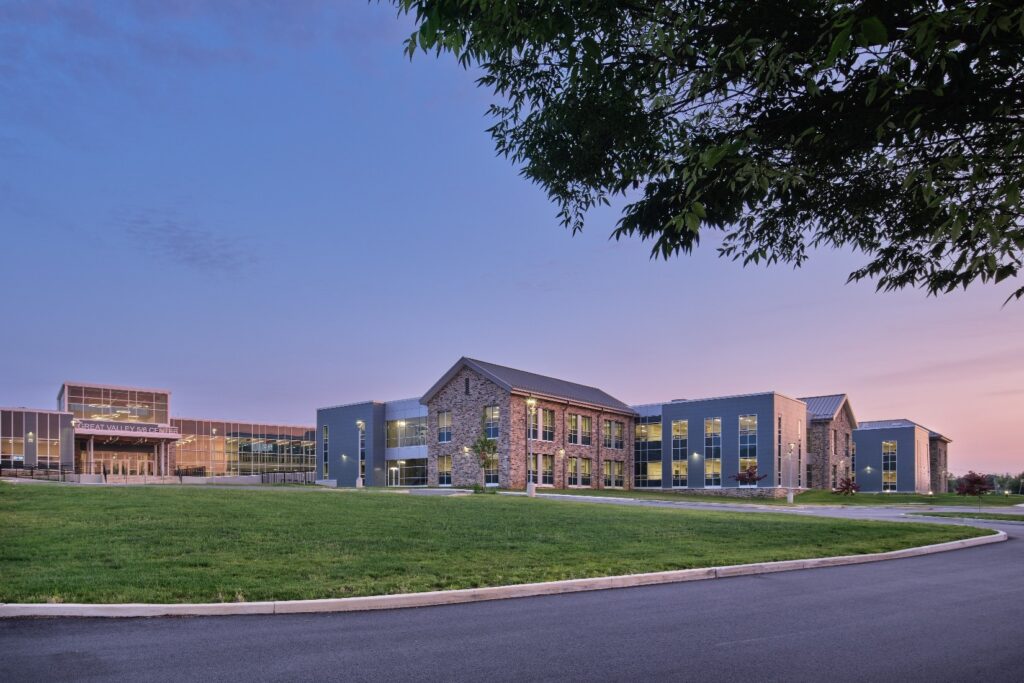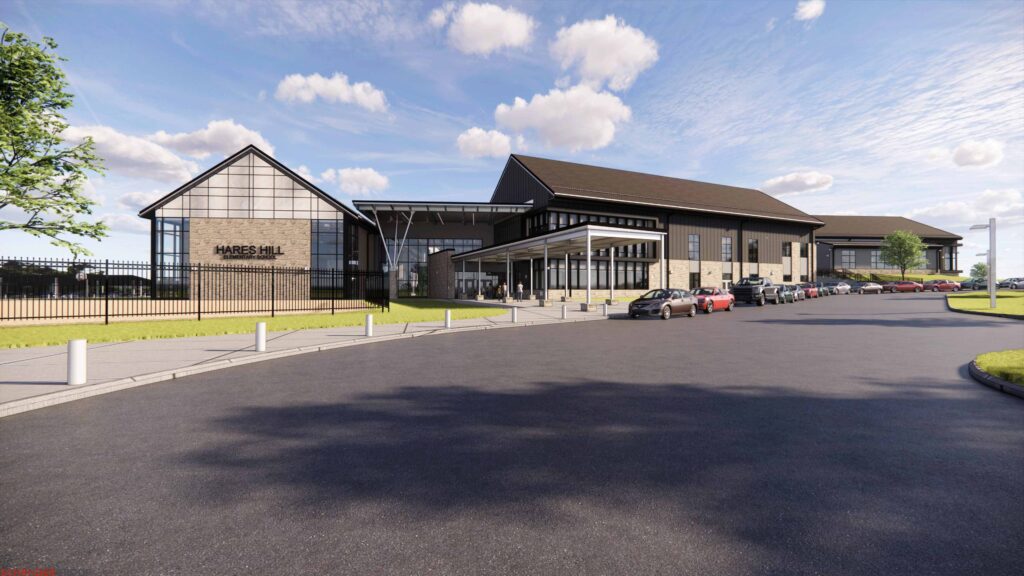
Hatboro-Horsham School District Keith Valley Middle School

Rendering by SCHRADERGROUP
The new Keith Valley Middle School, a product of collaboration between community, educational leaders and the Hatboro-Horsham School District, prioritizes the middle school learner, aiming to boost motivation, empathy, critical thinking, and community service. Its varied spaces offer flexibility, connectivity, choice, movement, and hands-on, multi-model learning, catering to diverse learning styles. With a three-story design, it features small learning communities for grades 6-8, including flexible learning studios, small group instruction areas, and large learning commons for collaborative projects. A central learning resource area links educational spaces to shared public areas like the dining commons, auditorium, and library. Additionally, the school will house the District Administration, replacing existing facilities and paving the way for new athletic fields upon demolition.
Great Valley School District 5/6 Center

The Great Valley 5/6 Center stands two stories tall, nestled in a valley in Malvern, and has been designed to mitigate growing enrollment rates in the surrounding elementary and middle schools. Within the heart of the 5/6 Center lies the original façade of K.D. Markley Elementary School. Originally constructed in the early 20th century as a solution for combining the local one-room schoolhouses, the building was known as East Whiteland Consolidated School, with Kathryn D. Markley as the first principal. With the design of this educational building, students have ample room to foster life-long learning skills under the guidance of their teachers in state-of-the-art learning spaces.
Premier elements of the building include the teaming structures that have been strategically designed to accommodate the school’s 900 students. This layout encourages collaborative learning efforts as well as increased sociability, thus enhancing their learning quality. Based on the teaming model, the academic wing is comprised of four classroom clusters per grade level on each floor. The main entrance opens into the dining commons and the stage. Tiered seating allows this multi-purpose space to serve as a performance area. The dual-sided stage is also accessible from the gym to provide options for different venues.
As mentioned previously, the Historic Planning Commission requested that the project incorporate elements of the original K.D. Markley Elementary School into the design of the 5/6 Center. As a result, the original exposed stone exterior was tastefully integrated as an interior structure that now houses the STEAM programs and serves as the backdrop for the media resource area. The central 2-story learning commons in the academic core of the building features a learning stair to provide a vertical connection from the first to second floor overlooking the space. The design choice not only pays homage to the original building but also reflects a forward-thinking perspective that respects the past and prepares the students of this transitional age group for the future. Overall, the building represents a new set of possibilities for the district and successfully offers a space that will help the students develop into the leaders of tomorrow.
Phoenixville Area School District Hares Hill Elementary School

Rendering by SCHRADERGROUP
Phoenixville Area School District’s new Hares Hill Elementary School creates a student-focused environment built on collaboration and sense of community. Grade structures are broken into smaller communities that wrap around an enclosed courtyard. A variety of flexible learning spaces are placed throughout the two-story building to allow students and educators to thrive. The grades 2-6 school features a STEAM-focused wing that includes a science/technology lab, art classroom, Learning Resource Center, and a presentation space that doubles as a project gallery. The courtyard provides the students with a safe environment that promotes learning and play. Sustainable features such as an instructional and photovoltaic array and rainwater collection cisterns in the courtyard create an exemplary facility that promotes environmental stewardship in the district.
