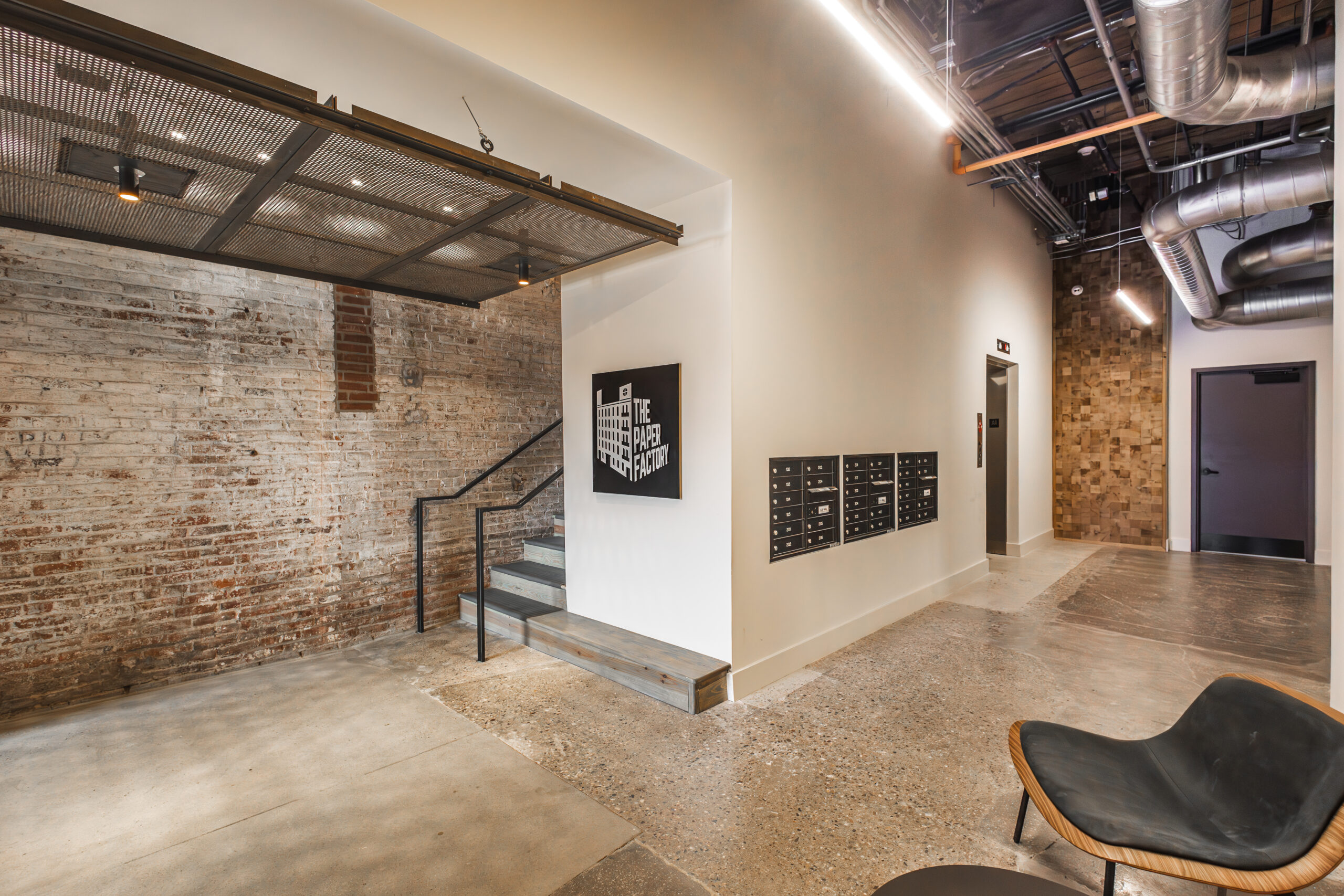

Exemplifying continued urban renewal above Philadelphia’s Northern Liberties and Fishtown neighborhoods, the Paper Factory Lofts in Norris Square involved the adaptive reuse of an industrially zoned c.1885 former factory into 30 loft apartments in a mix of studio, one- and two-bedroom units. The building is listed on the Philadelphia and National Registers of Historic Places.
Funded partly by Federal and State historic tax credits, the design juxtaposes clean, contemporary unit interiors with the rich character of exposed brick walls and original heavy timber framing. Salvaged industrial artifacts – a zinc-clad fire door, freight scale, and perforated ceiling panels – recall the building’s history and provide visual interest in common areas.
CBP Architects, the architect based in Old City, designed the building envelope restoration and reconfigured the interior for residential use. Shifting the position of a former freight elevator and stair shafts from valuable perimeter space to a new central core afforded more light-filled square footage for dwelling units. CBP also designed contemporary lobby seating and 3D floor-level signage to complement retained and recreated historic details.
By retaining original architectural features and signage, the design pays tribute to the neighborhood’s former identity as an important manufacturing center. Erich Leighton, partner at CBP Architects, shared with Hidden City how many elements of the original factory structure were repurposed. “The building no longer has an industrial-size elevator; rather, we installed a modern passenger elevator.” However, the original elevator did not go to waste. Parts of it were suspended from the lobby ceiling.
Original exterior and interior brick arches frame every window, flooding each of the 30 units with light and floor-to-ceiling views. Leighton added, “The existing brick walls and exposed ceiling beams have a richness that speaks for itself.”
The project required zoning variances and construction coordination around a working rooftop cellular antenna array. Although not officially transit-oriented development per the zoning code, the project facilitates a carless urban lifestyle due to its walkable location near public transit and the inclusion of secure indoor bicycle storage.
